CHENCHARU CLOSE RESIDENCES
Chencharu Close Residences
Estimatd 875 Units
*The information is subject to change and photos/images used are for illustration purposes only.
Latest 2025 Updates
28-12-2025: Chencharu Close Residences Showflat will soon be open for booking.
04-07-2025: Perspective visuals and project video will be available soon for viewing.
28-07-2025: The floor plan will be available soon for download and viewing.
21-07-2024: The E-brochure will be available soon for download and viewing.
15-07-2024: Use the Max Loan Eligibility Calculator (TDSR) on the site to check your financing options.
05-07-2024: Discover more about Chencharu Close Residences.
NATURE-INSPIRED LIVING IN THE HEART OF YISHUN
Chencharu Close Residences offers 875 thoughtfully crafted homes within a serene and green neighborhood, blending modern comfort with a lush natural environment.
- Just minutes from Khatib MRT Station for seamless connectivity
- Full condo facilities, including pool, gym, clubhouse, and BBQ areas
- Surrounded by nature parks like Lower Seletar Reservoir and Yishun Park
- Within 1 km of reputable schools such as Peiying Primary
- Close to Northpoint City, SAFRA Yishun, and essential amenities
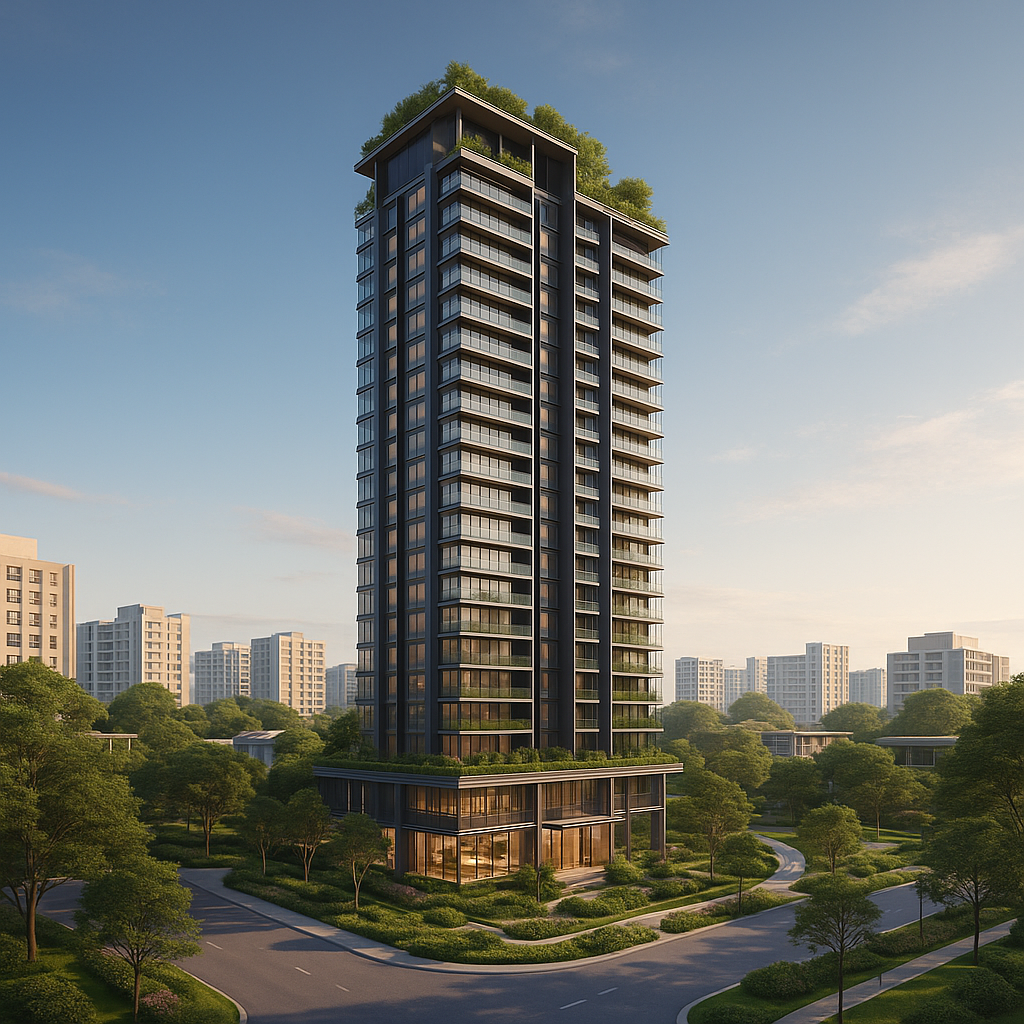
*The information is subject to change and photos/images used are for illustration purposes only.
chencharu close RESIDENCES Location Map
Chencharu Close Residences is strategically located in the heart of Yishun, offering seamless connectivity and convenience. Residents enjoy quick access to Khatib MRT Station (just minutes away), major expressways like the CTE and SLE, and nearby lifestyle hubs such as Northpoint City and Junction 9. The development is also well-connected to lush greenery, including the scenic Yishun Park and Lower Seletar Reservoir, creating a perfect blend of urban convenience and natural tranquility.
Designed with families and modern living in mind, Chencharu Close Residences features a wide range of amenities such as a luxurious swimming pool, gym, clubhouse, children's play area, BBQ pavilions, and landscaped gardens. Nearby educational institutions like Peiying Primary, Chung Cheng High (Yishun), and Yishun Junior College enhance its appeal for families, while sports and recreational options at SAFRA Yishun and Yishun Sports Hall are within easy reach. You will find a myriad of amenities within proximity with the Chencharu Close Residences Location Map.
Book your VIP slot ahead of the preview!
Register Your Interest Today!
- 8-Min Walk to Khatib MRT
- Close to Malls & Parks
- 875 Residential Units
- Mixed-Use Development
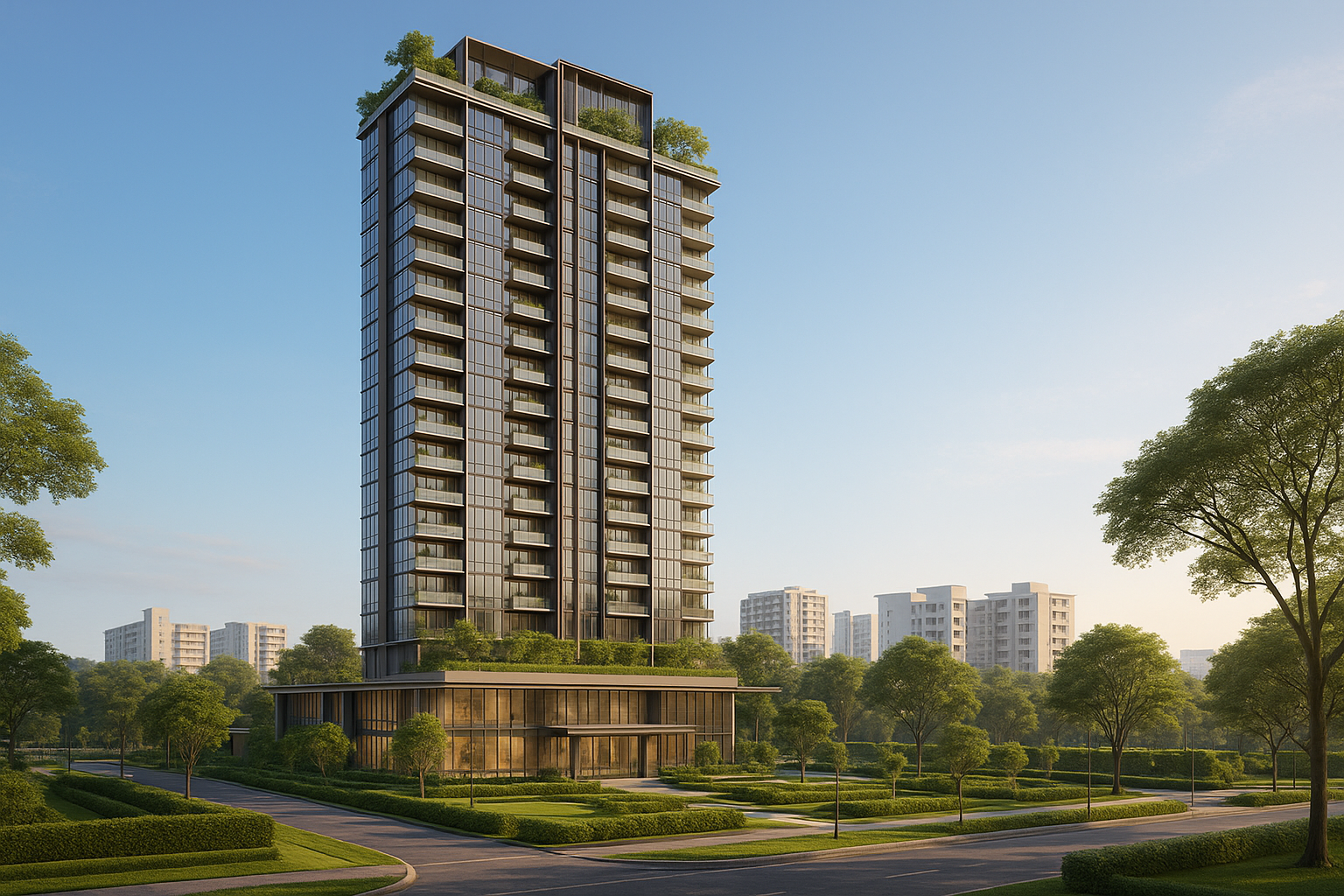
chencharu close residences DEVELOPER
Chencharu Close Residences is being developed by a team of reputable and experienced developers. With a strong track record in delivering quality residential and mixed-use projects across Singapore, they are known for creating sustainable, thoughtfully designed homes that enhance everyday living. Offering competitive pricing, Chencharu Close Residences is set to attract future homeowners looking for both value and quality in a vibrant new community.
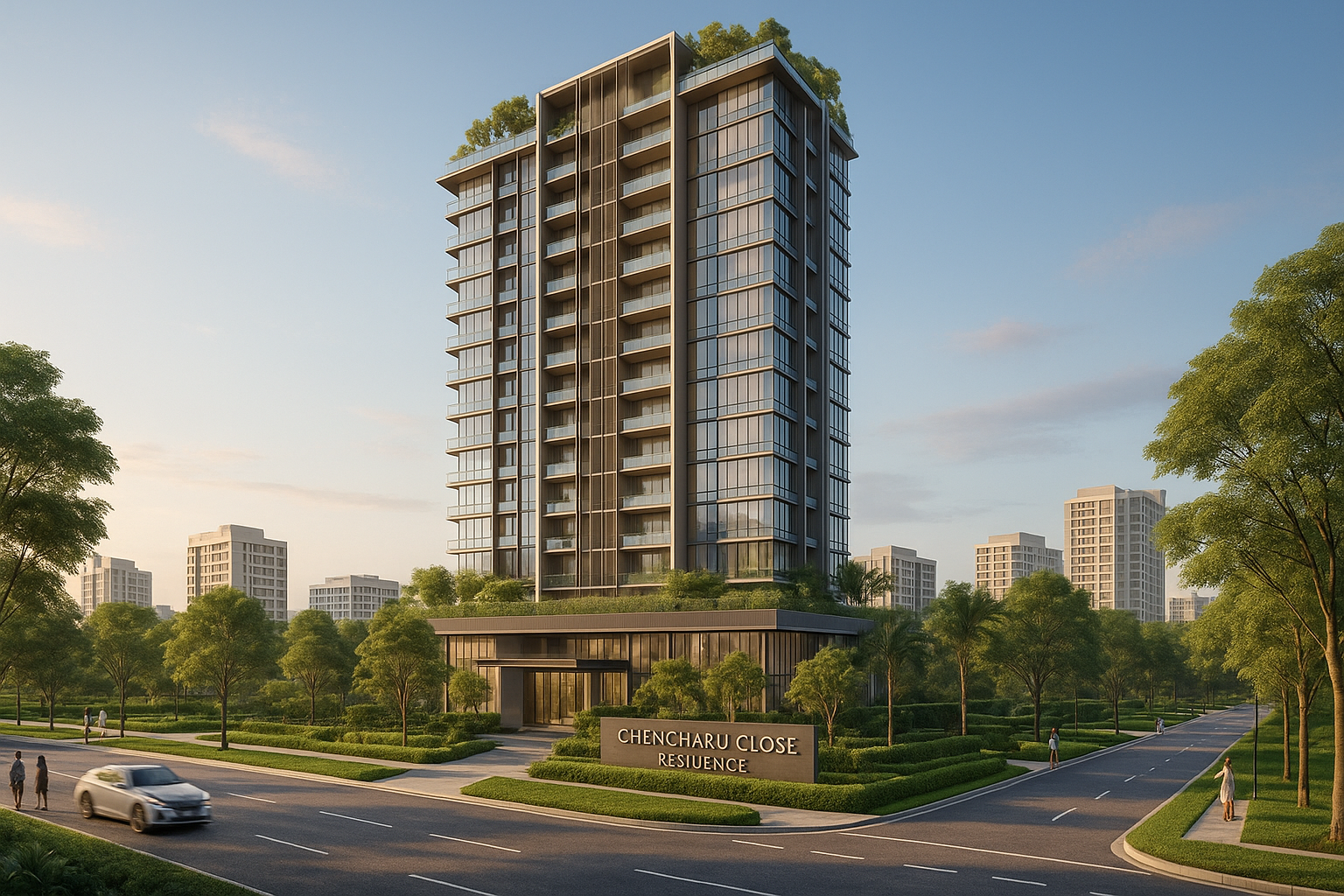
chencharu close RESIDENCES Unit Types
Register your interest here to get the latest details on the floorplans for Chencharu Close Residences.
Register your interest here to get the latest details on the floor plans for Chencharu Close Residences.
Register your interest here to get the latest details on the floorplans for Chencharu Close Residences.
Register your interest here to get the latest details on the floorplans for Chencharu Close Residences.
Register your interest here to get the latest details on the floorplans for Chencharu Close Residences.
Get E-Brochure and Early Bird Pricing
Register your interest to get a copy of the E-Brochure, with the latest floor plans, site plan and price list!
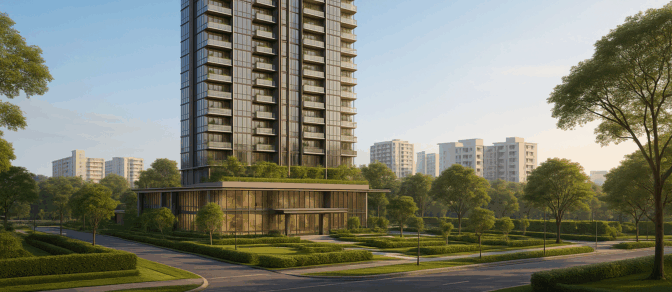
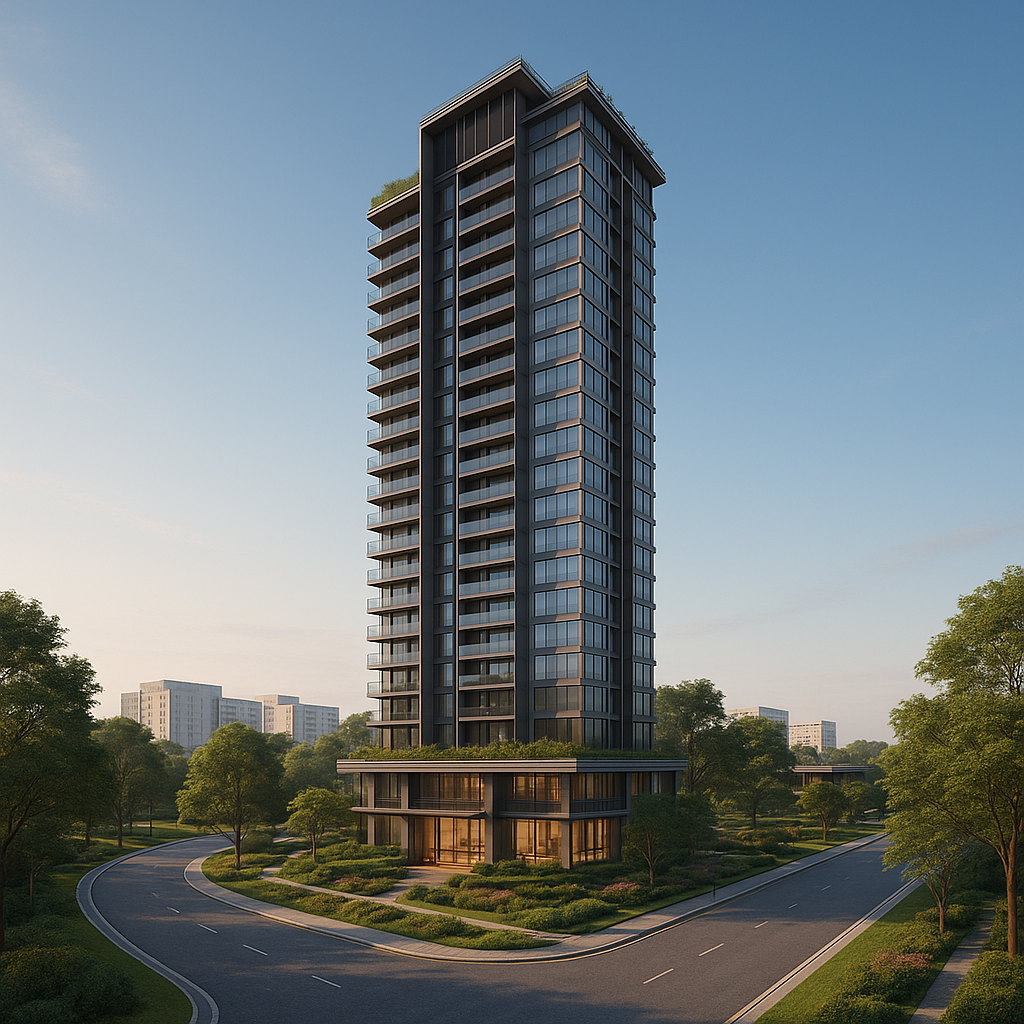
chencharu close RESIDENCES Showflat
Register your interest today to visit the Chencharu Close Residences showflat and discover the exceptional quality and thoughtful design of this new development. During your visit, you’ll have the opportunity to explore the comprehensive Chencharu Close Residences floor plans and gain valuable insights into the layout through the detailed site plan.
Our sales team will also provide you with the latest Chencharu Close Residences price list and balance unit charts to help you make an informed decision.
For more information about the project and its developer, explore the Chencharu Close Residences developer details and download the comprehensive Chencharu Close Residences E-Brochure. Don’t miss this opportunity. Register now to secure your appointment and take the first step toward owning a home in this exciting new community.
chencharu close Residences Floorplans
The floor plan for Chencharu Close Residences will be released soon. Stay tuned for the upcoming launch, and register your interest to be among the first to receive the full floor plan details once available.
Frequently Asked Questions
The showflat will open soon. An appointment is required to visit the showflat. Please contact us to book an appointment.
Chencharu Close Residences offers 875 residential units with 16 storey residential towers
Register your interest here to get the latest details on Chencharu Close Residences, including the latest price list and promotions.
The expected date of TOP will be announced soon.
The address for Chencharu Close Residences is Lorong Chencharu.
Book An Appointment
Book an appointment to visit the Chencharu Close Residences ShowFlat and receive VVIP discounts (limited time only), direct developer pricing, and E-brochure—best price guaranteed.
OR
Simply fill in the form on the right to get the Chencharu Close Residences price list, E-Brochure and latest updates.
We respect your privacy. No spam, ever.
Register Interest Now
Why Choose Chencharu Close Residences?
1. First-Mover Advantage in a New Estate
Chencharu Close Residences is the first private residential project in the newly master-planned Chencharu estate, Yishun. Backed by URA’s long-term vision to bring in 10,000 new homes by 2040, early buyers stand to benefit from future growth, appreciation, and community transformation.
2. Walk to MRT & Enjoy Seamless Connectivity
Just an 8-minute ’walk to Khatib MRT (North–South Line), residents enjoy a direct train ride to Orchard, Marina Bay, and CBD. It’s also close to the future North–South Corridor, promising faster road access to town.
3. Integrated Lifestyle Living
This is more than just a condo, it’s a mixed-use development with:
- A bus interchange
- A vibrant hawker centre
- Retail shops
Everything you need, right at your doorstep.
Chencharu Close Residences
Developer: TBC
Tenure: 99 Years Leasehold
Expected TOP: TBA
While reasonable care has been taken in the preparation of this website, the developer and its appointed agents do not guarantee the accuracy, completeness, or reliability of the information provided. To the fullest extent permitted by law, all content, statements, and representations should not be regarded as factual representations, offers, or warranties—whether express or implied—by the developer or its agents. They do not form any part of a contract for the sale of housing units. Visual elements, including images and drawings, are artist’s impressions and may not reflect actual appearances. The brand, color, and model of materials, fittings, finishes, equipment, and appliances are subject to selection by the developer’s architect, market availability, and the developer’s discretion. All information is accurate at the time of publication but may be amended as required by the authorities or the developer. Stated floor areas are approximate and subject to final survey.